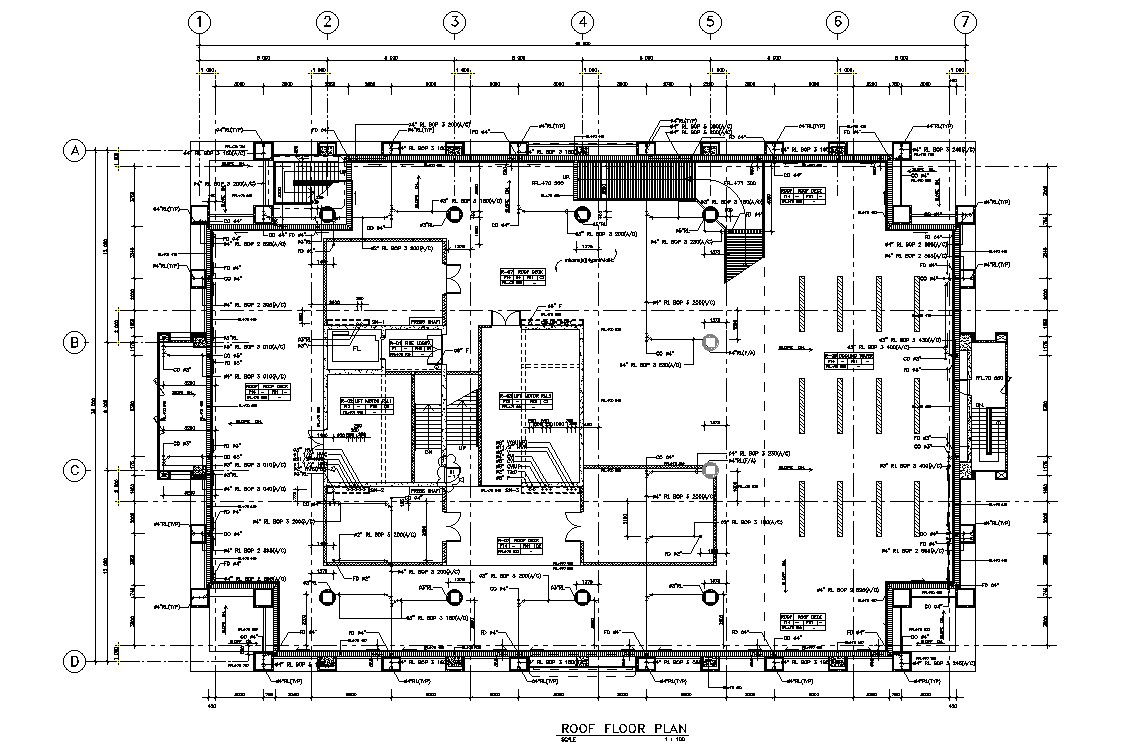Roof floor plan specified in this AutoCAD drawing file. Download the AutoCAD DWG file.
Description
Roof floor plan specified in this AutoCAD drawing file. this drawing of the corporate building roof terrace plan which shows center line plan with dimension details along with roof dimension details, and roofing components details. download free DWG file of building blocks plan drawing.
Uploaded by:
