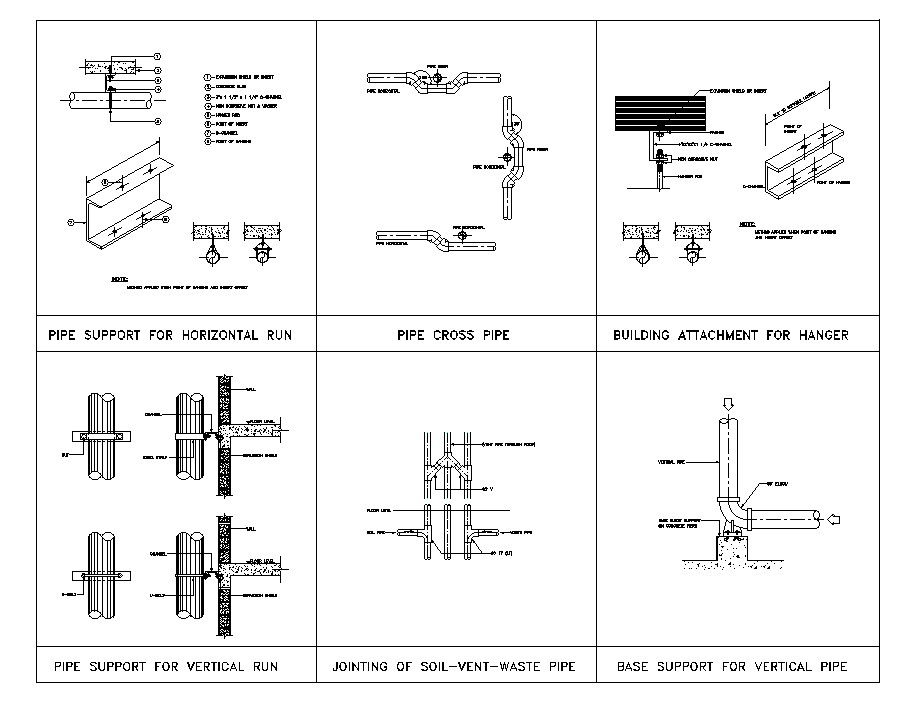Pipe fittings detail drawing presented in this AutoCAD drawing file. Download the AutoCAD DWG file.
Description
Pipe fittings detail drawing presented in this AutoCAD drawing file. this file consists of pipe support for the horizontal run, pipe cross pipe, building attachment for the hanger, pipe support for verticle run, jointing of soil vent waste pipe, base support for verticle pipe. Download the AutoCAD 2D DWG file. Thank you so much for downloading the DWG file from the cadbull website.
File Type:
DWG
File Size:
367 KB
Category::
Dwg Cad Blocks
Sub Category::
Autocad Plumbing Fixture Blocks
type:
Gold
Uploaded by:

