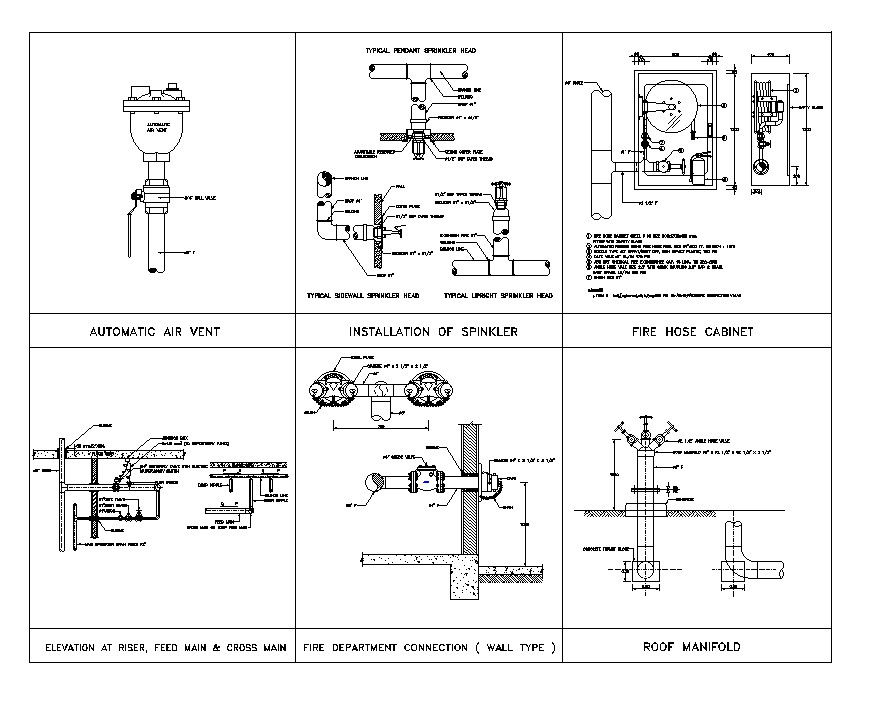Joinery detail drawing specified in this Auto-CAD drawing file. Download the AutoCAD DWG file.
Description
Joinery detail drawing specified in this AutoCAD drawing file. this file consists of section detail for automatic air vent, installation of sprinkler, firehouse cabinet, fire department connection, roof manifold. Download the AutoCAD 2D DWG file. Thank you so much for downloading the DWG file from the cadbull website.
File Type:
DWG
File Size:
392 KB
Category::
Dwg Cad Blocks
Sub Category::
Autocad Plumbing Fixture Blocks
type:
Gold
Uploaded by:
