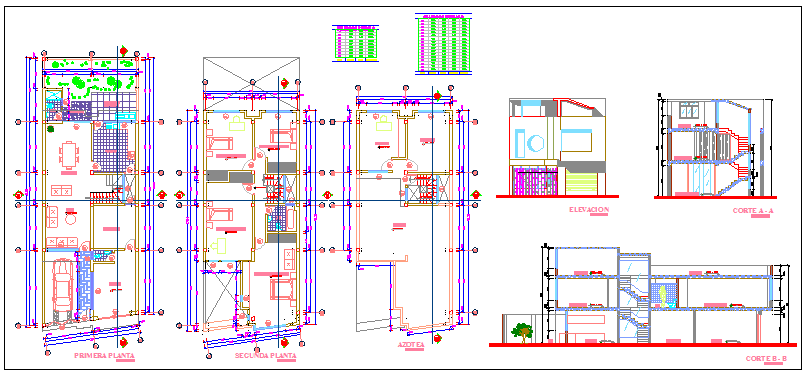Architectural Single family house design drawing
Description
This is a Architectural based Single family house design drawing with plan design drawing, Elevation and section drawing in this auto cad file.

Uploaded by:
Fernando
Zapata
