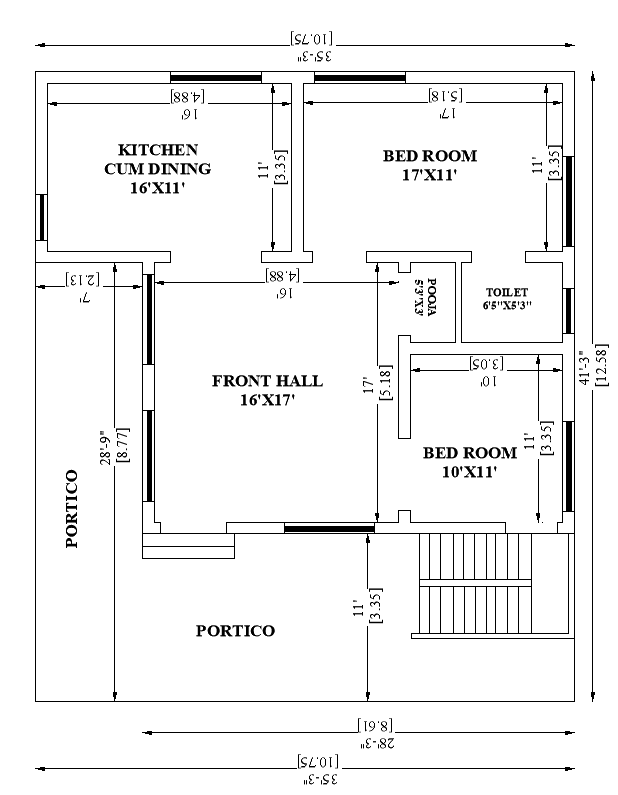2 BHK residence plan stated in this Auto Cad drawing file. Download this 2d AutoCAD drawing file.
Description
2 BHK residence plan stated in this AutoCAD drawing file. 41'3" x 35'3" size of plot area given in it. this drawing consists of a hall, master bedroom, pooja room, bedroom, kitchen area with dimensions detail. also, services and utilities detail given. Download this 2d AutoCAD drawing file.
Uploaded by:
