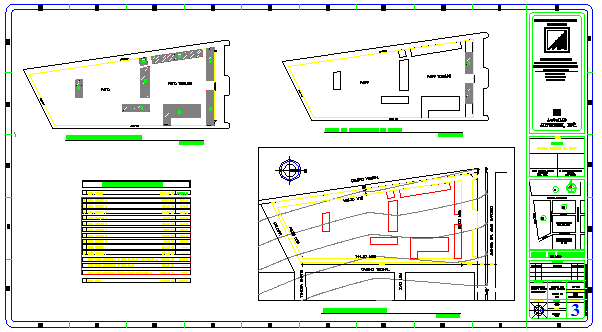Site map drawing design of sharing school of knowledge
Description
This is a Site map drawing design of sharing school of knowledge, Surface drawing level map drawing in auto cad file drawing design.

Uploaded by:
Fernando
Zapata

