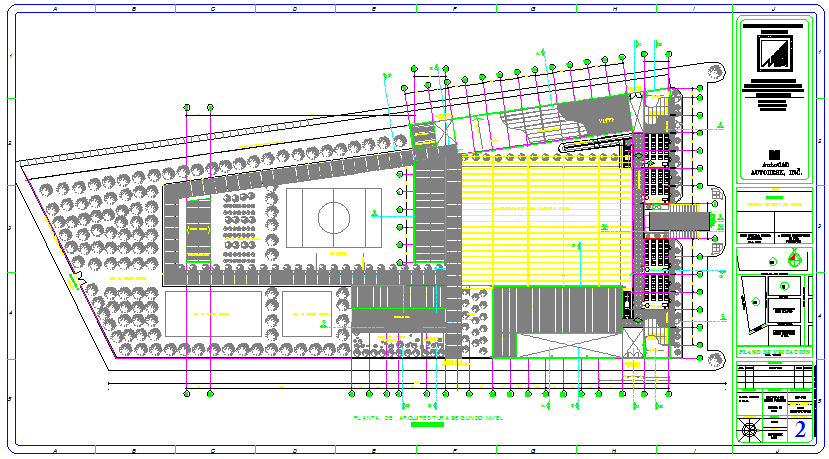Landscaping layout of Sharing school of knowledge drawing
Description
Here the Landscaping layout of Sharing school of knowledge drawing in this auto cad file drawing.

Uploaded by:
Fernando
Zapata

