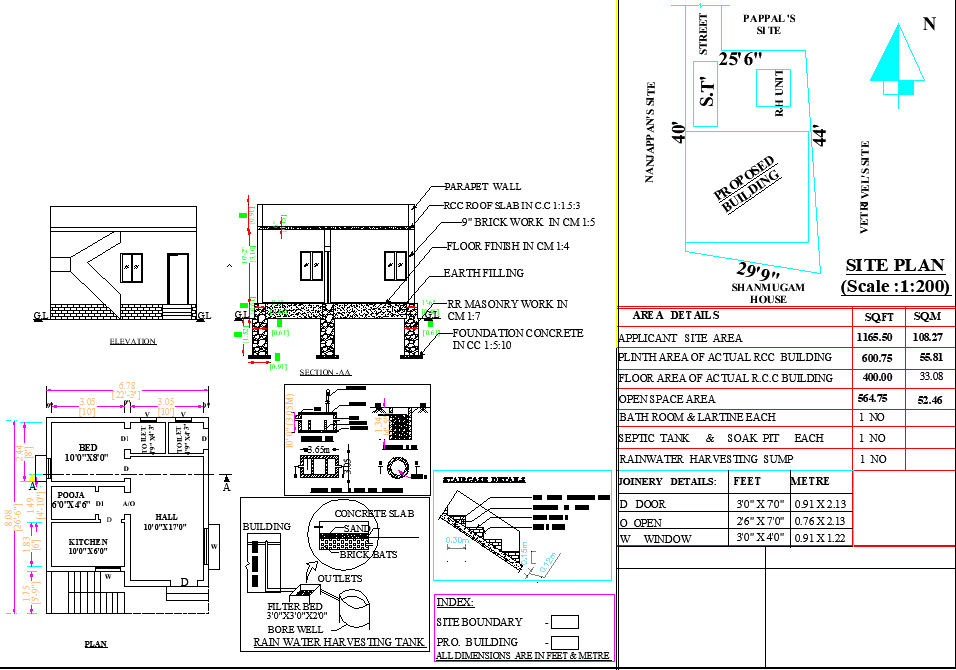Working drawing of residence project specified in this AutoCAD drawing file. Download this 2d AutoCAD drawing file.
Description
Working drawing of residence project specified in this AutoCAD drawing file. this site plan stated by 1:200 scale with sizes detail and area detail given in it. this can be used by architects and architects students. Download this 2d AutoCAD drawing file.
Uploaded by:

