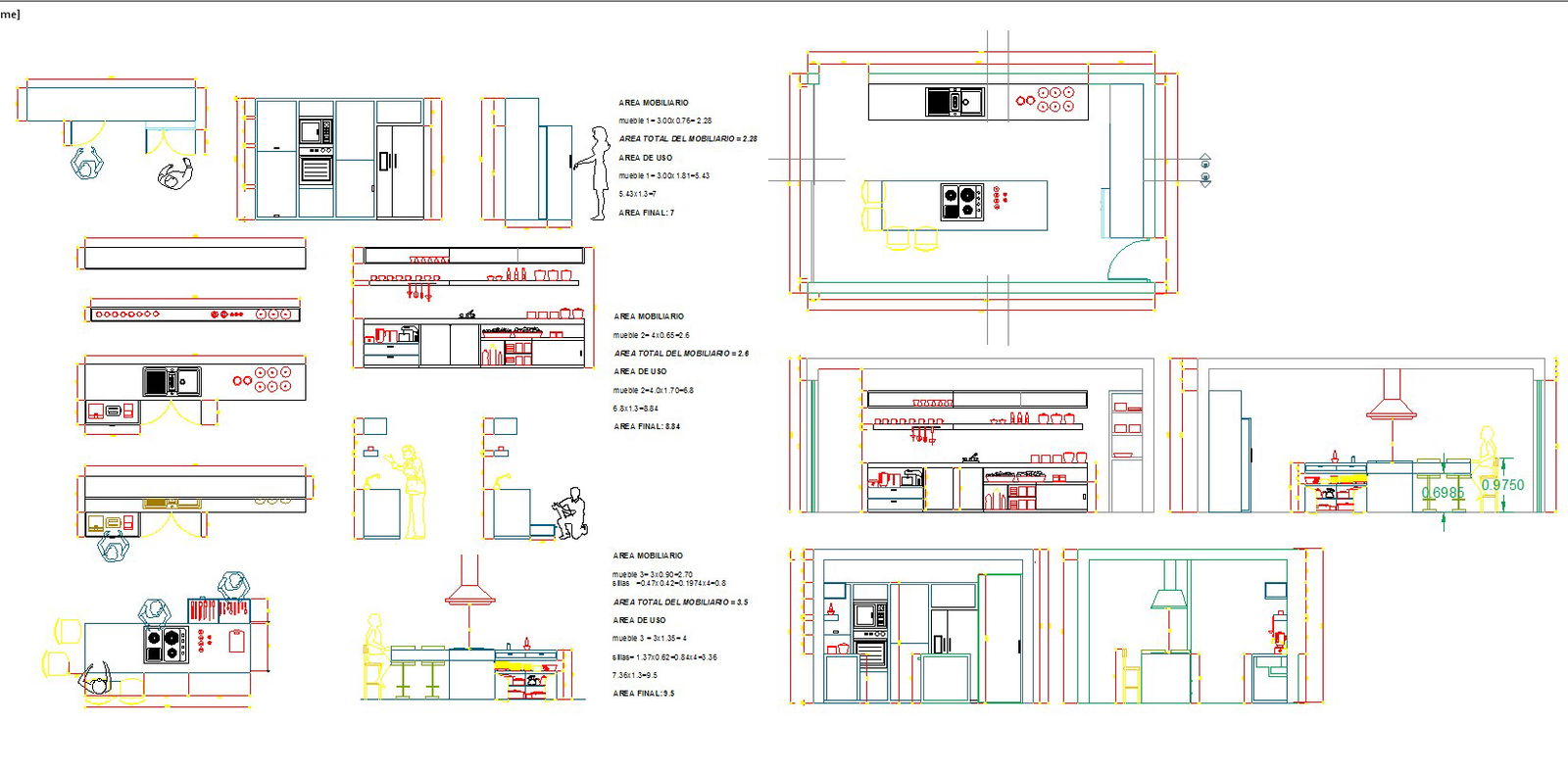Modular Kitchen Layout CAD File with Detailed DWG Design Plan
Description
Discover this detailed Modular Kitchen CAD Drawing File in DWG format, perfect for architects and interior designers. The layout includes cabinets, countertops, appliance placement, and storage solutions for efficient planning. Using this AutoCAD file, professionals can visualize kitchen layouts, optimize space, and create functional yet stylish designs. This CAD Drawing File ensures accurate detailing for modern kitchen projects.

Uploaded by:
Liam
White
