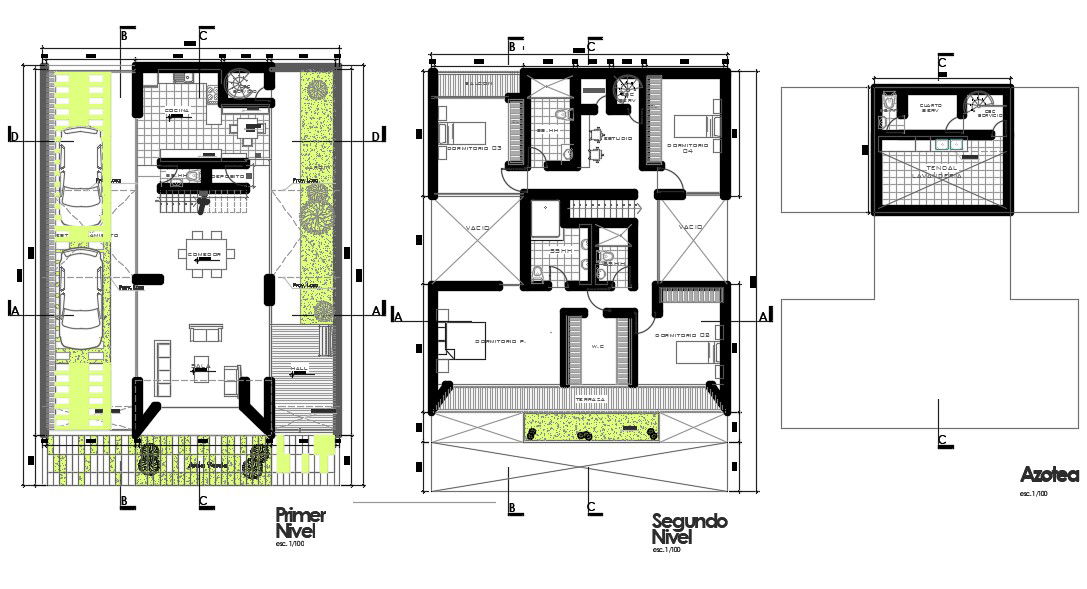4 BHK Luxurious House Floor Plan CAD Drawing DWG File
Description
The architecture residence house ground floor and first floor layout plan drawing which consist 4 bedrooms with an attached toilet, drawing room, modular kitchen, 2 big car parking space, landscaping design and all furniture set up layout plan design. download 3 4 BHK luxurious bungalow plan drawing DWG file.
Uploaded by:
