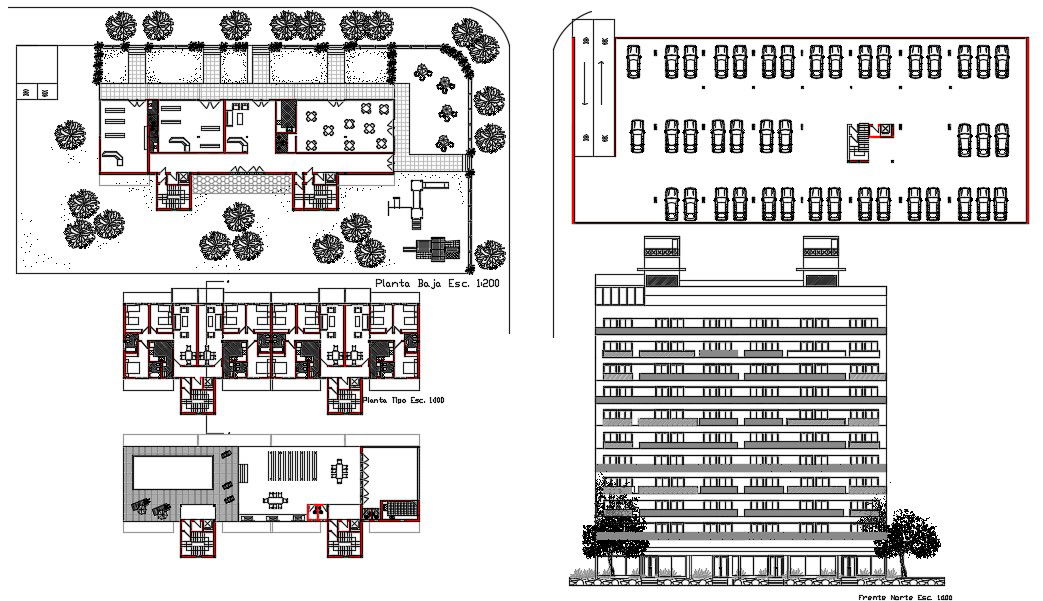3 BHK Apartment Plan And Front Elevation Design AutoCAD File
Description
the 4 unit house apartment floor plan CAD drawing which consist 3 bedroom apartment with furniture layout plan, club house, swimming pool, landscaping design, huge car parking lot with up and down ramp. also has 10 storey floor level apartment building front elevation design. Download the AutoCAD file now. Thanks for downloading the file and another CAD program from the cadbull.com website.
Uploaded by:
