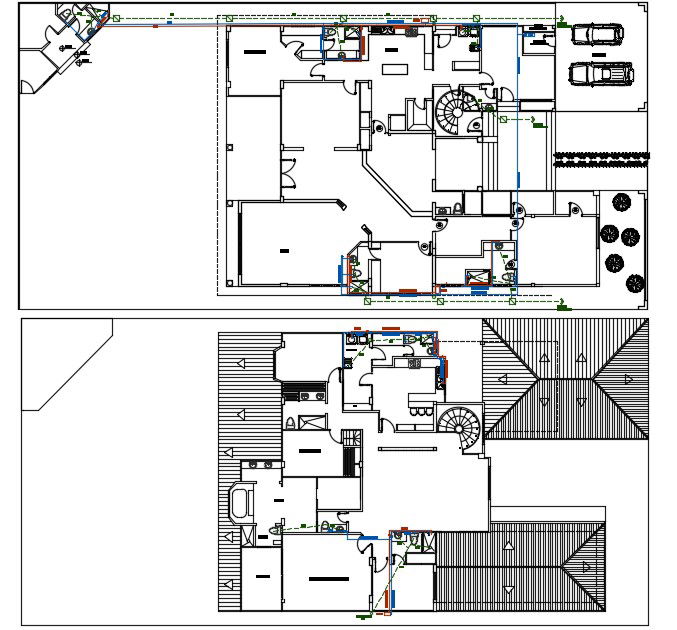Architecture Luxurious Bungalow Ground And First Floor Plan DWG File
Description
The architecture luxurious bungalow space planning ground floor and first floor has been designed in AutoCAD format as layout drawing which consist 5 bedroom with an attached toilet, kitchen, living lounge, spiral staircase drawing room, store room, low terrace, servant room, car parking porch and wide garden with front side lawn. also has drainage chamber connection detail. Download the AutoCAD file now. Thanks for downloading the file and another CAD program from the cadbull.com website.
Uploaded by:
