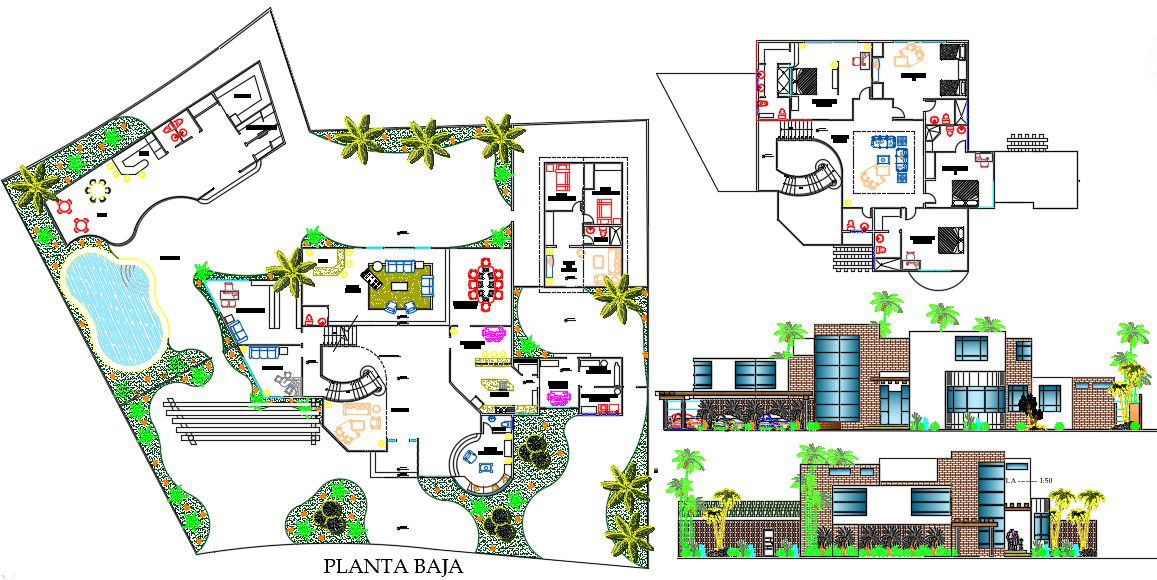4 Bedroom House With Swimming Pool Plans AutoCAD File
Description
The AutoCAD drawing house ground floor and first floor layout plan design with backyard swimming pool, bar, modular kitchen, beautiful sala (drawing room), living lounge, washing and drying area, study room, dining area, 4 master bedrooms and beautiful landscaping design. also has all furniture space planning detail for easy to understand this plan. download complete house with swimming pool plan with 2 storey floor level building front elevation design DWG file.
Uploaded by:
