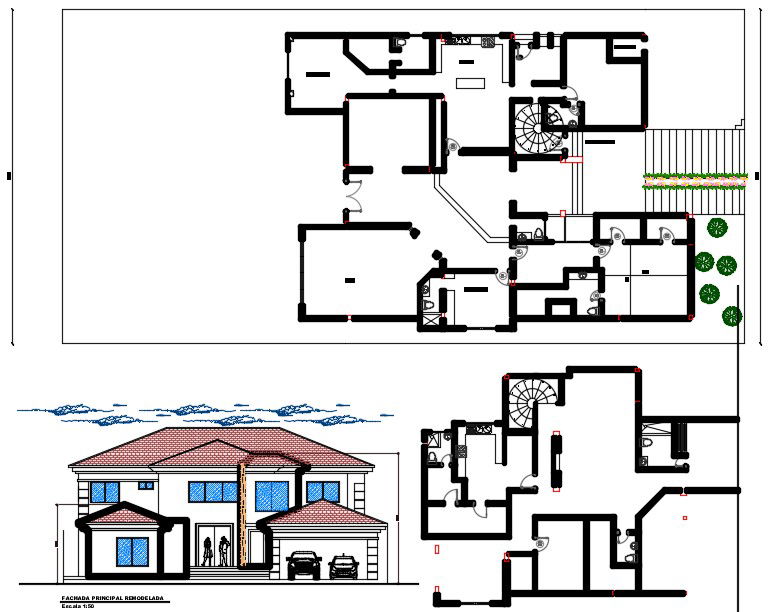AutoCAD House Ground Floor And First Floor Plan With Front Elevation Design DWG File
Description
2d CAD drawing of architecture residence house ground floor and first floor layout plan drawing which consist 5 bedrooms with an attached toilet, drawing room, modular kitchen, 2 big car parking space, front side lawn and in side spiral staircase design. download 5 BHK luxurious house floor plan and beautiful 2 storey building front elevation design DWG file.
Uploaded by:
