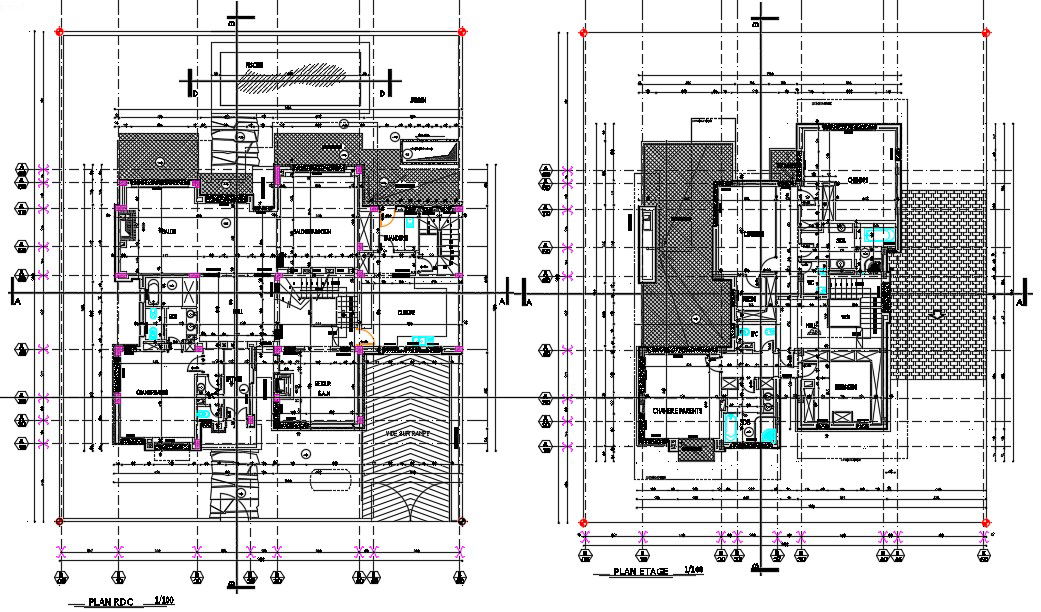House Construction Working Center Line Plan Drawing DWG File
Description
The swimming pool house construction working center line plan for ground floor and first floor layout design which consist 4 bedrooms with an attached toilet, back yard, swimming pool, modular kitchen, drawing room, living room, family lounge with dining area, in side staircase and car parking porch with ramp design. the addition detail giving such as all measurement dimension and texting detail. Download the AutoCAD file now. Thanks for downloading the file and another CAD program from the cadbull.com website.
Uploaded by:

