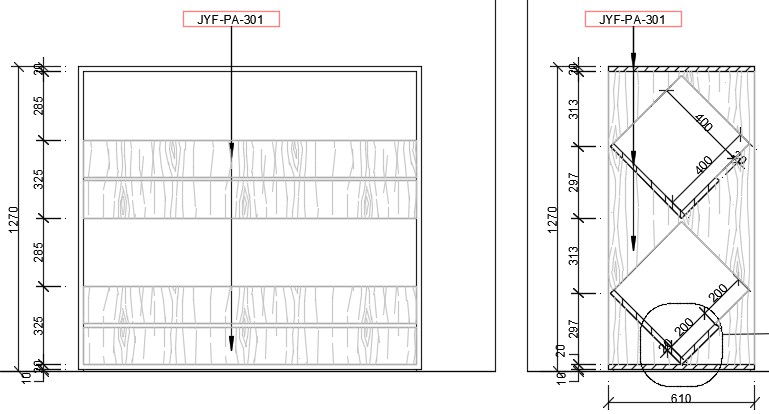This drawing specified door elevation detail in this cad file. Download this 2d AutoCAD drawing file.
Description
This drawing specified door elevation detail in this cad file. wardrobe shutter detail also is given in this cad file with dimensions detail. Also mentioned door detail design with dimensions. this can be used by architects and engineers. Download this 2d AutoCAD drawing file.
Uploaded by:
