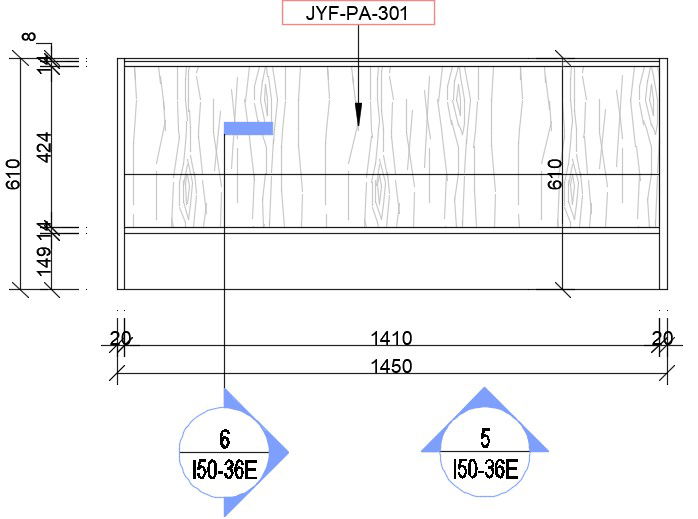CAD Model Wardrobe Top Plan DWG Drawing File
Description
Wardrobe's top plan stated in this AutoCAD drawing file. this file consists of 610 x 1450 size of wardrobe given in it. dimensions detail and naming detail. this can be used by architecture and architects students. Download this 2d AutoCAD drawing file.
Uploaded by:
