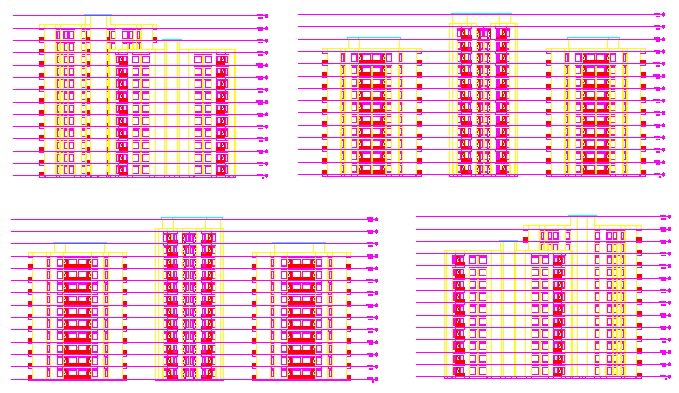Elevation design drawing of multi story building
Description
This is a Elevation design drawing of multi story building with east side, west side,North side and south side elevation in this auto cad file drawing.

Uploaded by:
Fernando
Zapata

