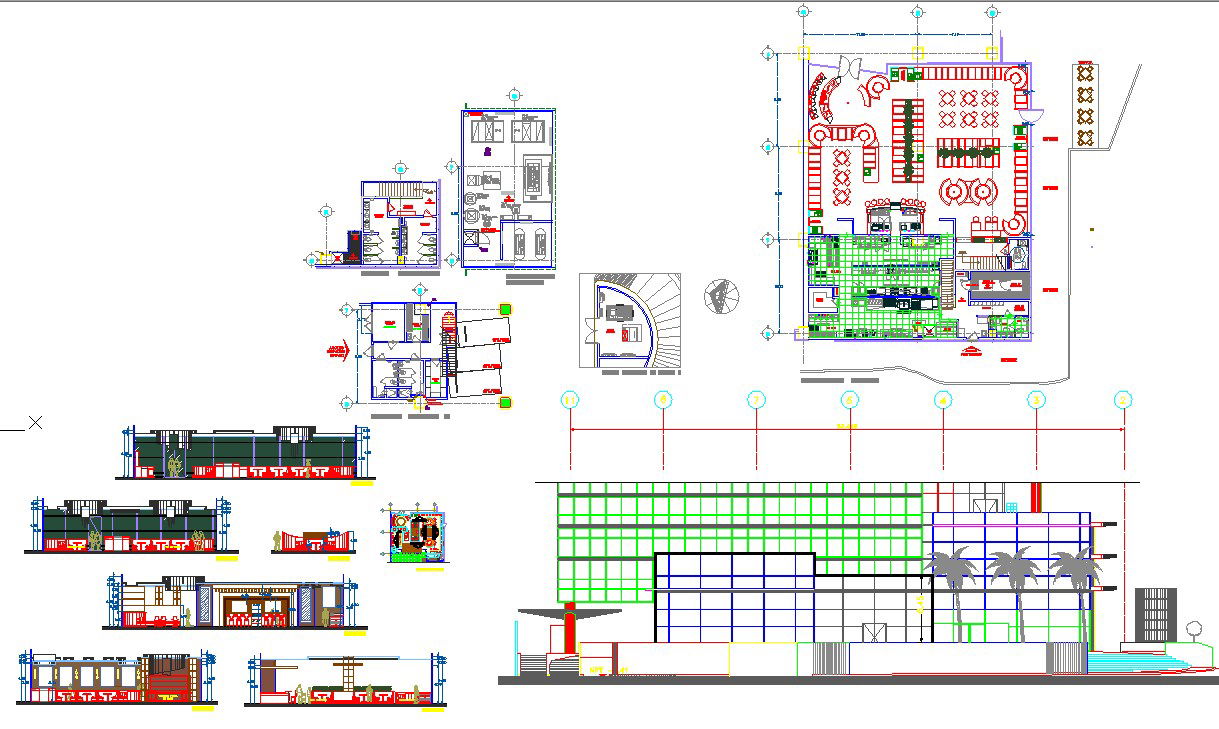Restaurant design and detail
Description
Download modern architecture plan of restaurant design. Include this drawing u can find floor plan, sections, elevations, interiors detail. I say this complitely architecture and interiors drawing of restaurant cad files.
File Type:
DWG
File Size:
2.3 MB
Category::
Interior Design
Sub Category::
Hotel And Restaurant Interior
type:
Gold

Uploaded by:
Liam
White

