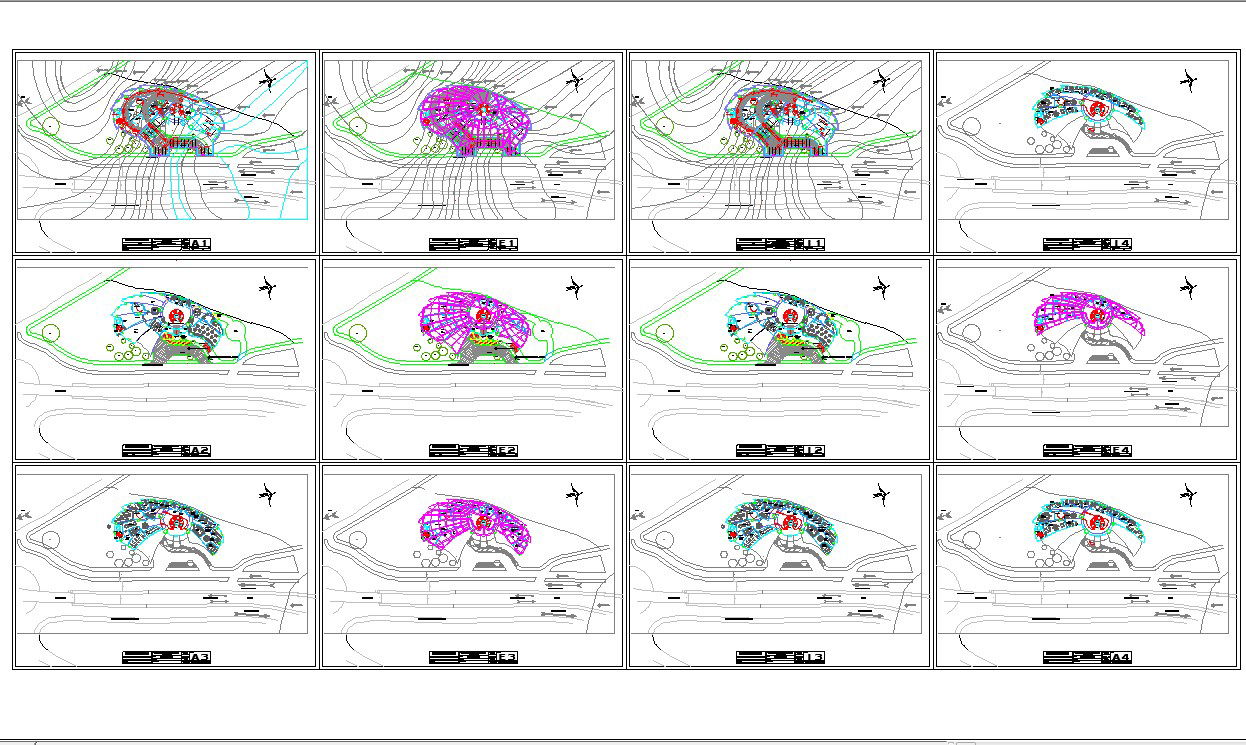Embassy architecture drawing layout plan
Description
Embassy architecture drawing layout plan include presentaions plan, working plan, sections, elevations and all kind detail of architecture Embassy projects all detail in autocad files.

Uploaded by:
Liam
White

