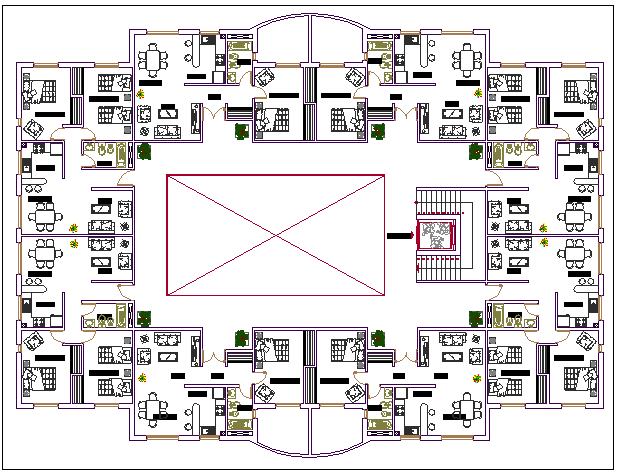House Furniture Layout Design in AutoCAD DWG Drawing
Description
Here the Furniture layout of house design drawing with furniture detailing in this auto cad file drawing.

Uploaded by:
Fernando
Zapata

