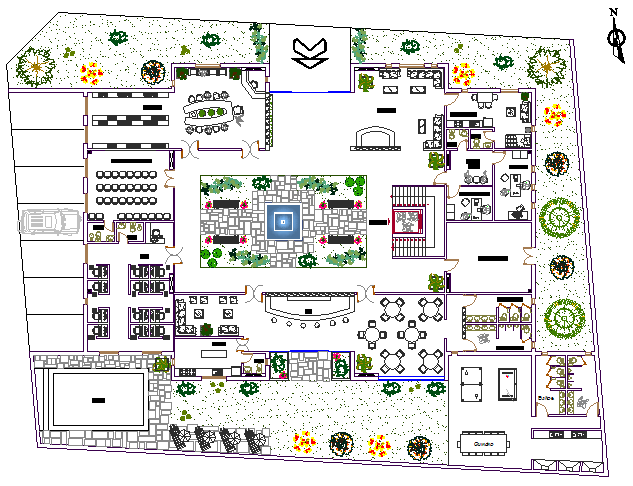Landscaping Design of house design drawing.
Description
This is a Landscaping Design of house design drawing with all needed area and room mentioned in this auto cad file.

Uploaded by:
Fernando
Zapata
