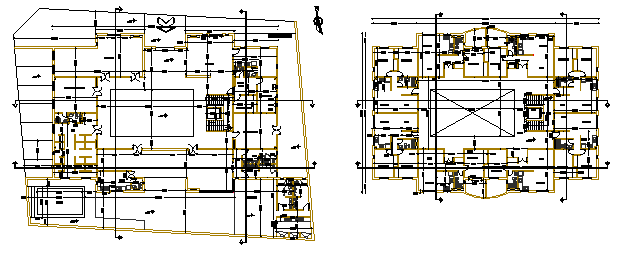Working layout of House design drawing
Description
Here the Working layout of House design drawing with ground and first floor design drawing in this auto cad file drawing.

Uploaded by:
Fernando
Zapata

