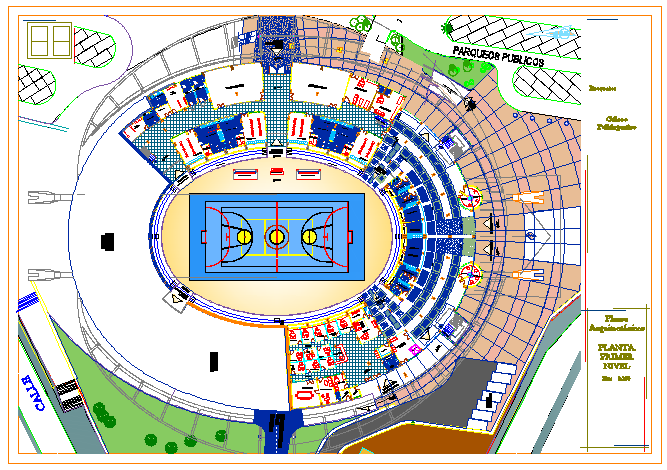Coliseo Sports Center design drawing
Description
Here the Coliseo Sports Center design drawing with all needed area and locker room and all detailed in this auto cad file drawing with landscaping layout.

Uploaded by:
Fernando
Zapata
