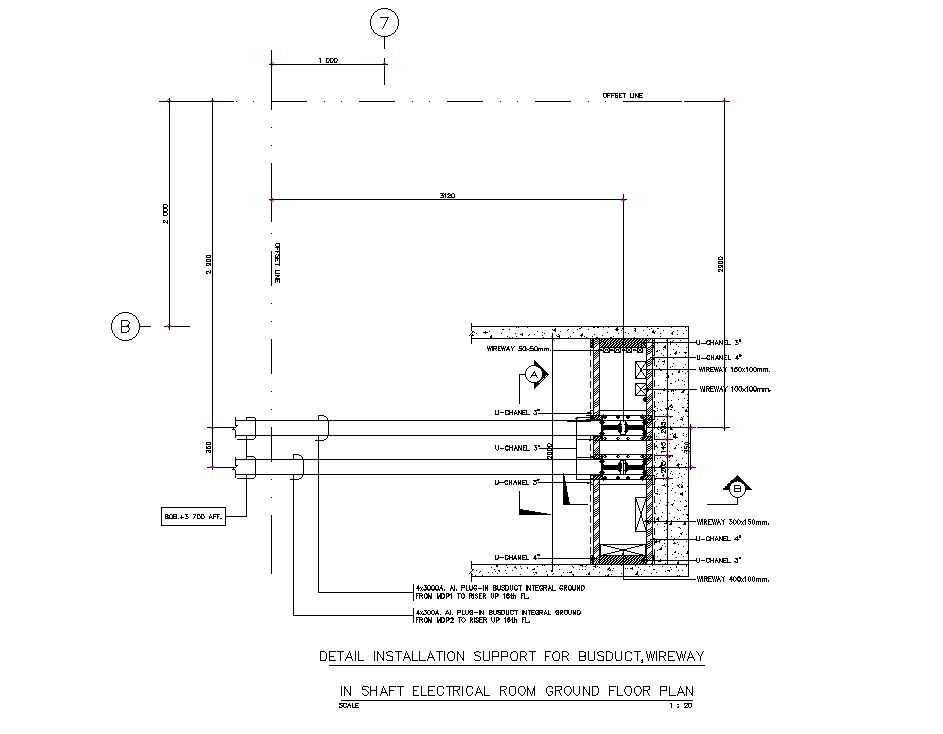Enlarged detail installation support for bus duct wirewayin shaft electrical room drawing stated in this AutoCAD file. Download this 2d Auto-CAD drawing file.
Description
Enlarged detail installation support for bus duct wirewayin shaft electrical room drawing stated in this AutoCAD file. some joinery section details are given in this cad drawing file. naming and dimensions detail clearly given in it. this can be used by architects and engineers. Download this 2d AutoCAD drawing file.
Uploaded by:

