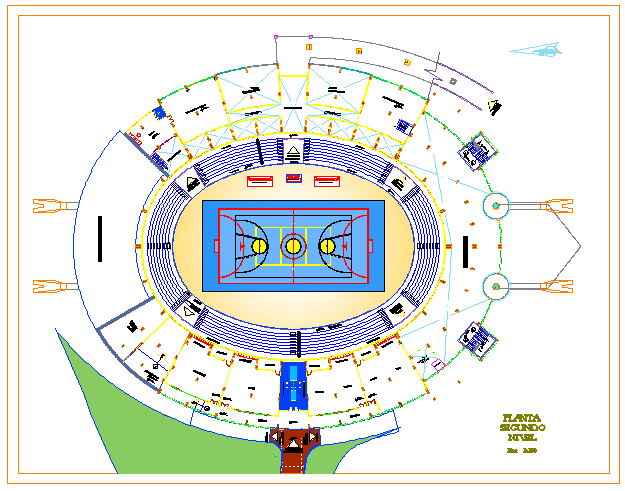Second floor of Sports Center design drawing
Description
This is a Second floor of Sports Center design drawing on architectural based design in this auto cad file drawing.

Uploaded by:
Fernando
Zapata
