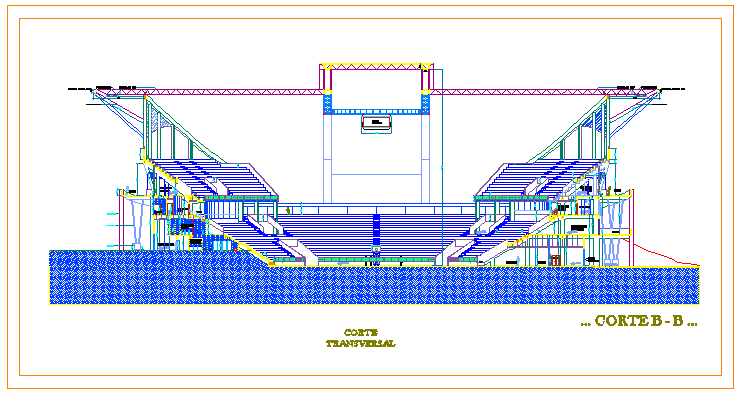Cross section elevation drawing design of Sport center drawing
Description
This is a Cross section elevation drawing design of Sport center drawing with cross sectional section in auto cad drawing design.

Uploaded by:
Fernando
Zapata

