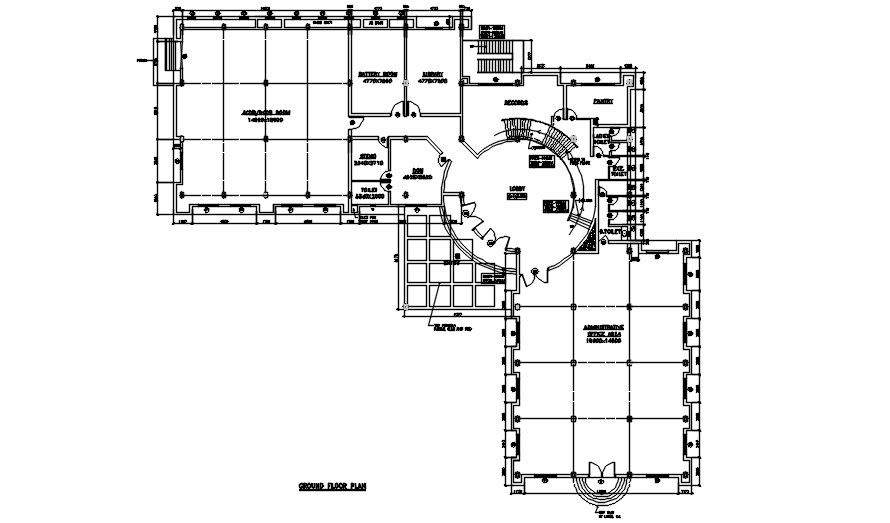AutoCAD Floor plan of Adminstrative area of PGCIL. Download the AutoCAD DWG file.
Description
AutoCAd Floor plan of PGCIL Administrative area. The Plan incorporated with Lobby area, Battery room, Library, ACDB room and much more amenities. A Separate allocation of spcae for pantry and record room with dimensions are mentioned. Download the AutoCAD 2D file from our website.

Uploaded by:
Neha
mishra

