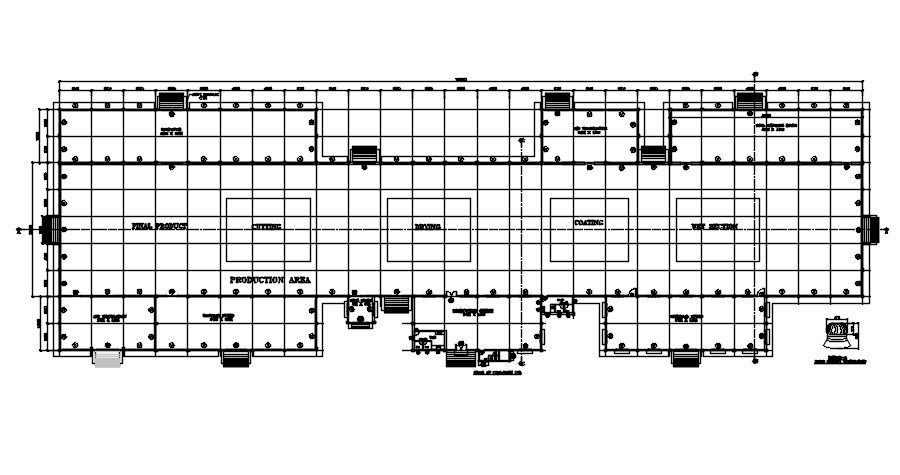Industrial main plant and processor plant AutoCAD layout. Download the DWG file.
Description
AutoCAD layout of industrial steel pant and its processor plant is described. The layout incorporated with production area with separate space specification for drying, coating and cutting process. Detailed dimensions of the chemical storage room, packing storage, Air ventilation[18 x 10m] coil storage room [36x 10m] are mentioned. Download the AutoCAD file enhanced items.

Uploaded by:
Neha
mishra
