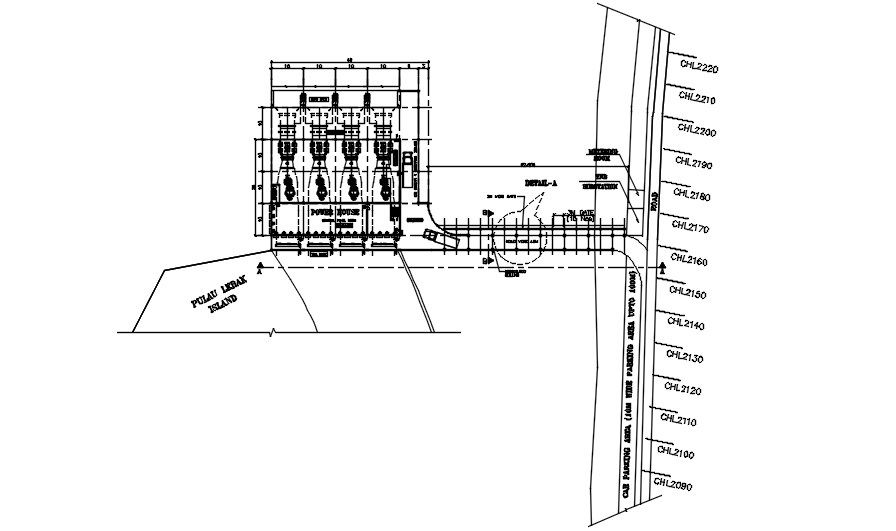Plan of bridge and sluice gate has given in the AutoCAD 2D DWG drawing file. Download the Autocad DWG drawing file.
Description
Plan of bridge and sluice gate has given in the AutoCAD 2D DWG drawing file. Columns are mentioned with size of 0.6x0.6m each. 3m wide gate is provided. Meeting hall, TNB substation and control panel room are mentioned in the power house. Other details are given clearly in the drawing model. Thank you for downloading the AutoCAD file and other CAD program files from our website.
Uploaded by:

