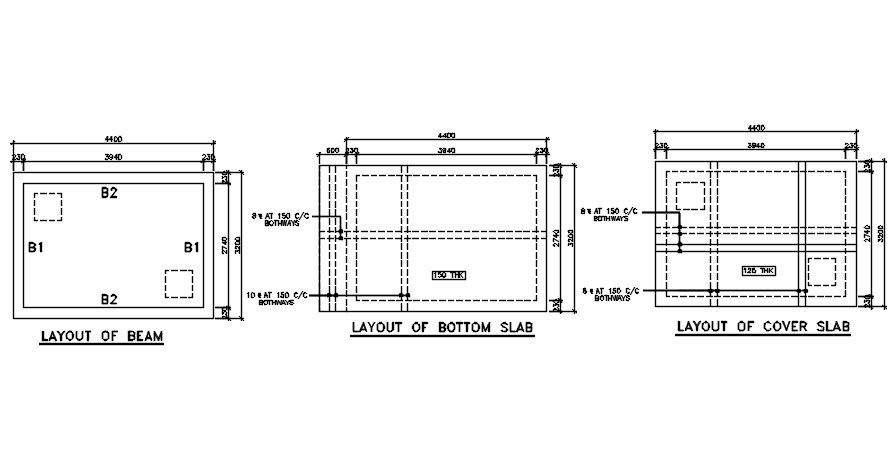Layout of Precast Beam and bottom Slab. Download AutoCAD 2D file.
Description
AutoCAD Layout of Precast Beam, bottom Slab, cover slab is described.Cross sectional dimensions, structural elements of the slab and beam with standard requirements are specified. Download AutoCAD 2D file from our website for detailed analyse.
File Type:
DWG
File Size:
96 KB
Category::
Construction
Sub Category::
Reinforced Cement Concrete Details
type:
Gold

Uploaded by:
Neha
mishra

