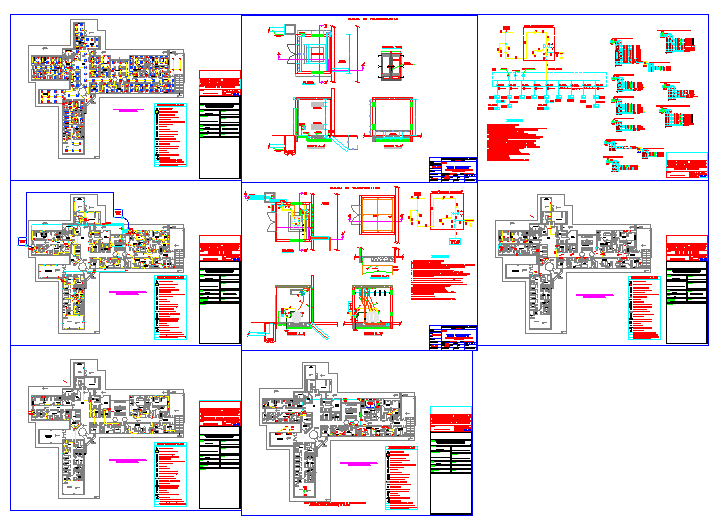Electrical detail Lay-out
Description
This ceiling Design & detail include the lay-out drawing & all electric point include the file.
File Type:
DWG
File Size:
961 KB
Category::
Electrical
Sub Category::
Architecture Electrical Plans
type:
Gold

Uploaded by:
Wang
Fang
