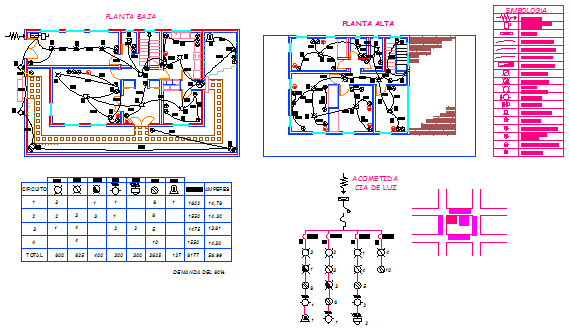Electrical installations in buildings design
Description
Here the Electrical installations in buildings design with electrical symbol and sign legending in this auto cad file.
File Type:
DWG
File Size:
111 KB
Category::
Electrical
Sub Category::
Architecture Electrical Plans
type:
Gold
Uploaded by:
zalak
prajapati
