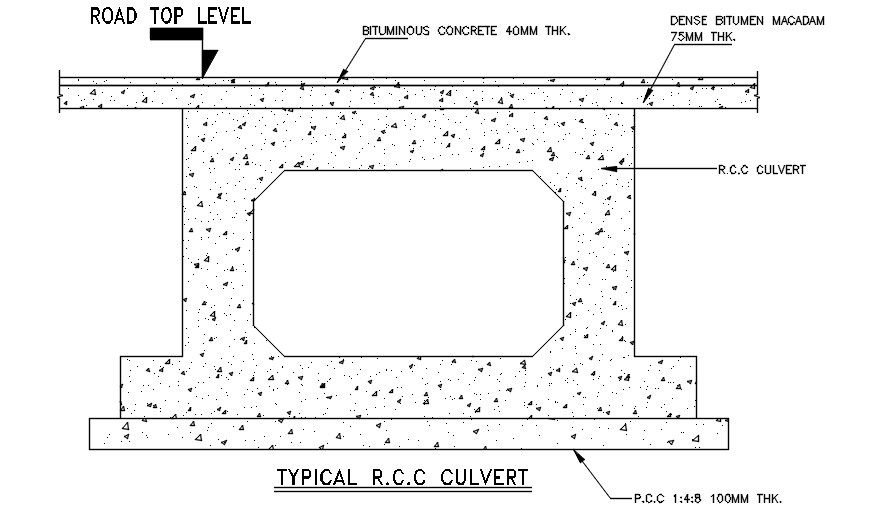RCC Culvert design plan. Download AutoCAD DWG file.
Description
AutoCAD typical plan of RCC culvert design. PCC of 100 mm thick layered ate bottom to reduce permeability of structure. the culvert designed as such requirement of standards to cross sectional dimensions are provided. Download the file file for enhanced nomenclatures.

Uploaded by:
Neha
mishra
