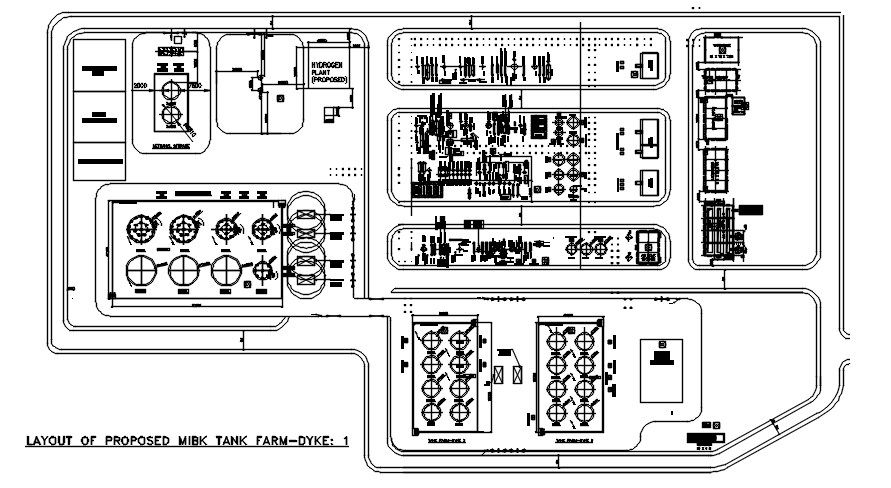Layout of proposed mibk tank farm-dyke has given in this AutoCAD 2D DWG drawing file. Download the Autocad DWG drawing file.
Description
Layout of proposed mibk tank farm-dyke has given in this AutoCAD 2D DWG drawing file. Tank reinforcements are provided. Effluent treatment plant, methanol tank, hydrogen plant, tank lorry platform, product storage, warehouse, workshop, control room, rest room and operate room were mentioned in this drawing file. Thank you for downloading the Autocad drawing file and other CAD program files from our website.
File Type:
DWG
File Size:
1.1 MB
Category::
Structure
Sub Category::
Section Plan CAD Blocks & DWG Drawing Models
type:
Gold
Uploaded by:
