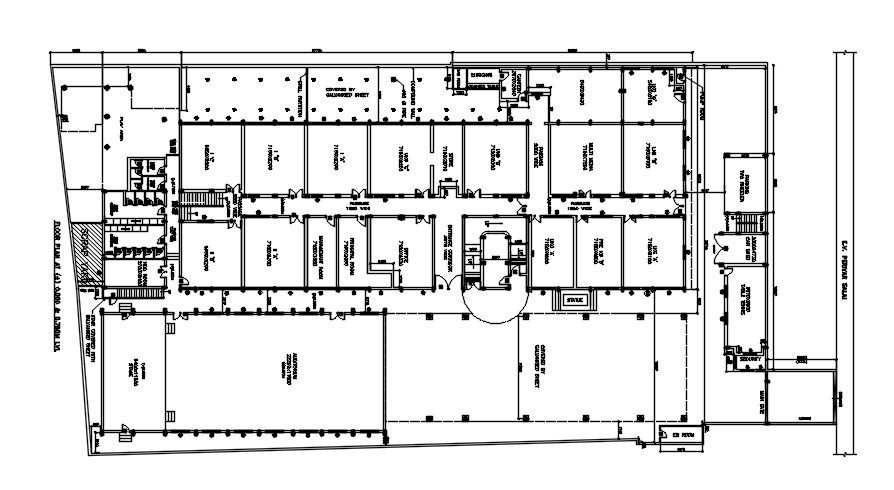Floor plan of a School Building. Download AutoCAD 2D file.
Description
AutoCAd layout of a School building with enhanced auditorium if showcased. Floor plan comprising of principal room, spacing for administration office, class rooms, entrance details, stair case specifications are enumerated in detailed manner. A spacious Auditorium of 22.2m x11.8m is provided in ground floor. Download the spectacular plan from our website.

Uploaded by:
Neha
mishra
