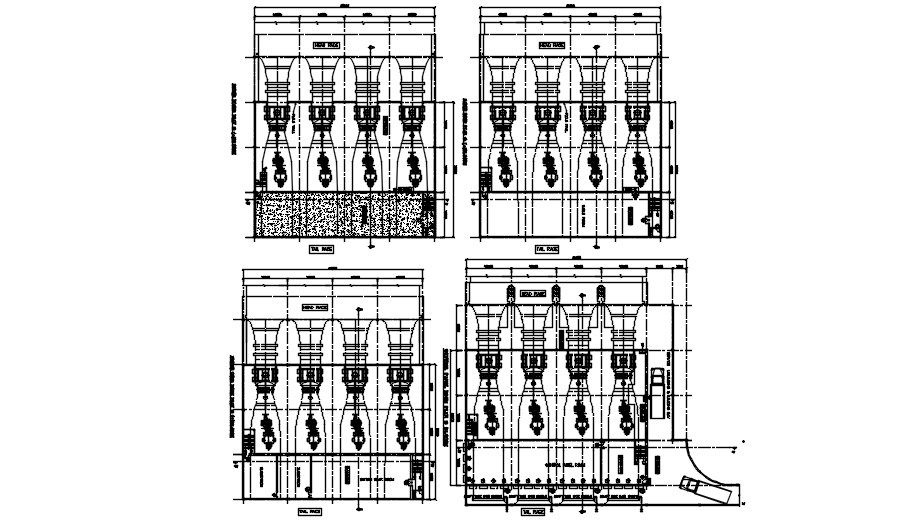Power house Plan. Download AutoCAD DWG file.
Description
AutoCAD plan showing the Power house plan, Cable roof plan, switch gear box plan and control panel room plan. Each plan incorporated with the structural elements & designed as par to standard requirements. Download the AutoCAD DWG file form our website for enhanced attributes.

Uploaded by:
Neha
mishra
