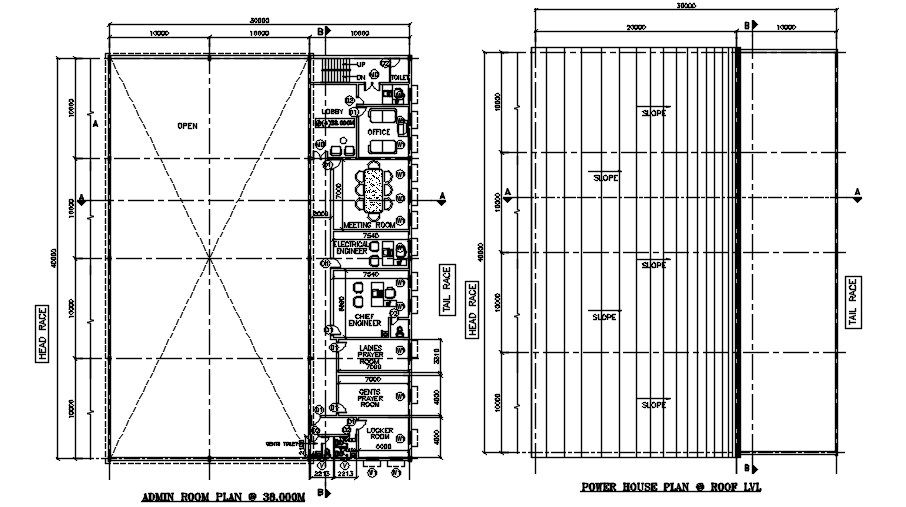AutoCAd layout of Power house Plan at roof level . Download AutoCAD DWG file.
Description
AutoCAd layout of Power house Plan at roof level and Admin Room plan. Provisions for chief engineer room, office room, meeting room and prayer room are enumerated in this section. Each plan incorporated with the structural elements & designed as par to standard requirements. Download the AutoCAD DWG file form our website for enhanced attributes.
File Type:
DWG
File Size:
137 KB
Category::
Construction
Sub Category::
Construction Detail Drawings
type:
Gold

Uploaded by:
Neha
mishra

