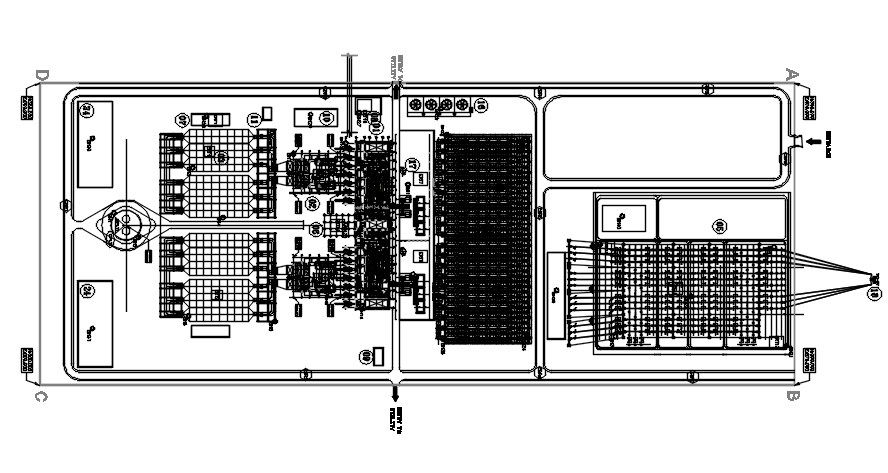General Arrangement plan of a Power house . Download AutoCAD DWG file.
Description
AutoCAd layout of Power house Plan. General arrangement of division consists of sub structure with draft, tube and gate groove designs and super structure blocks with generator floor, turbine and gallery for auxiliaries are incorporated & designed as par to standard requirements. Download the AutoCAD DWG file form our website for enhanced attributes.

Uploaded by:
Neha
mishra
