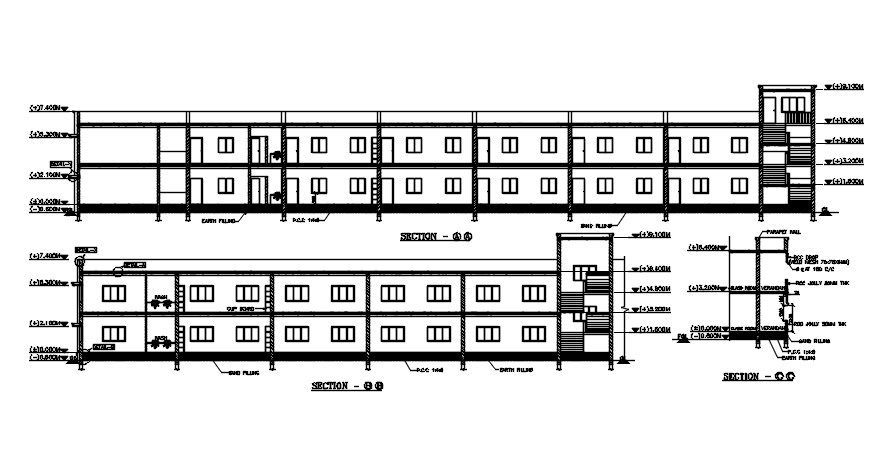Front Elevation and sectional details of a School building. Download AutoCAD DWg file.
Description
Front elevation and section diagram of School building. Each flooring FGL and FFL is mentioned. This section 1-1 details about class room flooring base course layered from earth filling, sand filling and PCC. Download the AutoCAD DWG file from our website for enhanced attributes.

Uploaded by:
Neha
mishra
