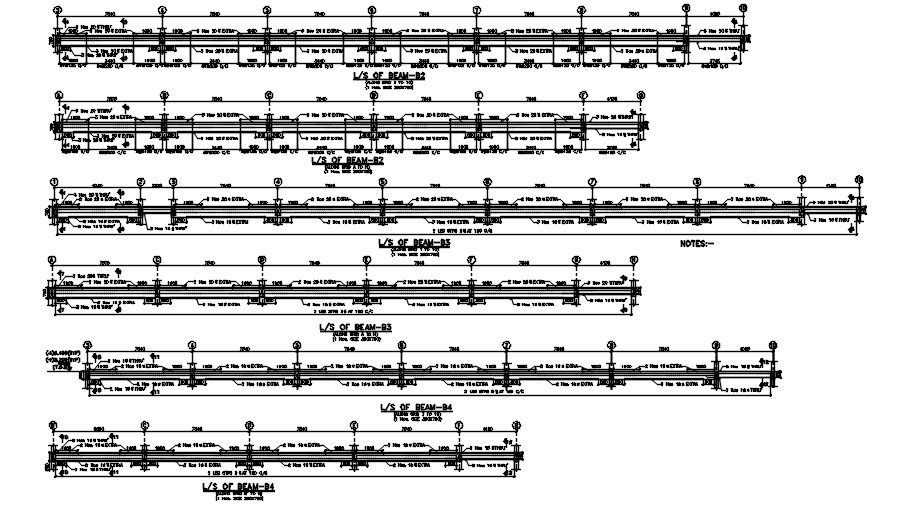Longitudinal section of different sized beams building. Download AutoCAD DWG file.
Description
AuotCAD diagram showing Longitudinal section of different sized beams building. Each beam designed as such providing support and stability to the structure with standard requirements. Span/ width ratio are kept within limits. Main reinforcement and lateral reinforcement with C/C spacing of the beam are specified. Download the AutoCAD DWG file from our website for enhanced attributes.

Uploaded by:
Neha
mishra
