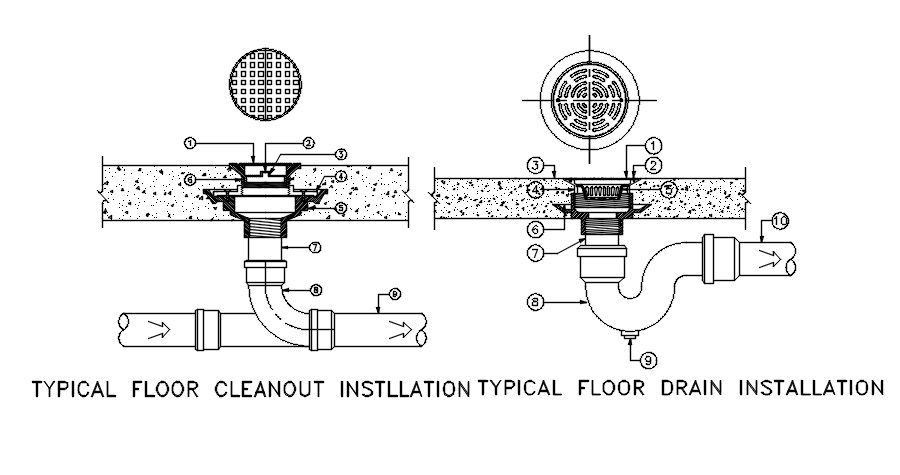Top Zurn Drain Roof Instillation Section Drawing DWG File
Description
The typical floor clean out instillation and drain installation detail with the top and side section view that provide internal drainage of water from the roof surface with connected PVC pipe line. this types of roof drains are suitable for many installations. Thank you for downloading the AutoCAD 2D DWG drawing file and other CAD program files from our website.
Uploaded by:
