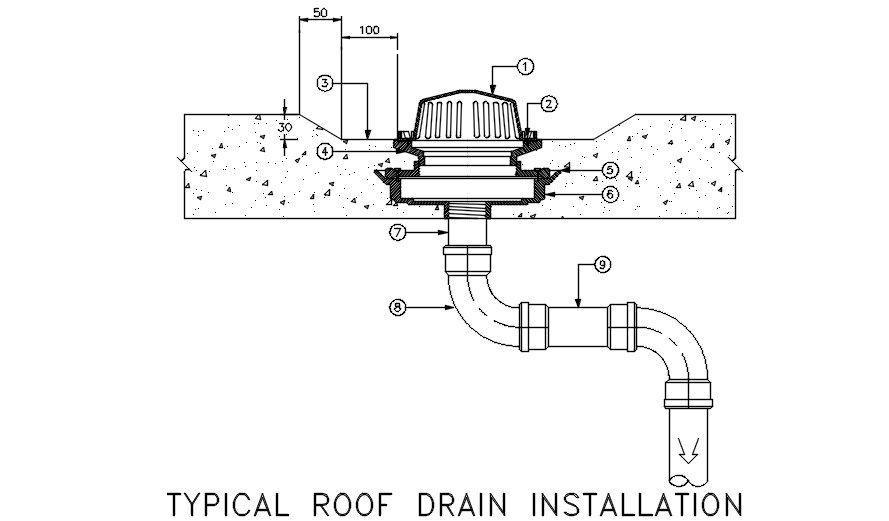Typical Roof Drain Installation CAD Drawing DWG File
Description
the typical roof drain instillation section drawing that shows cast iron and brass bronze body, also its drain rain water with flashing flange dome. its plastic mushroom dome and bottom outlet. Thank you for downloading the AutoCAD 2D DWG drawing file and other CAD program files from our website.
Uploaded by:
