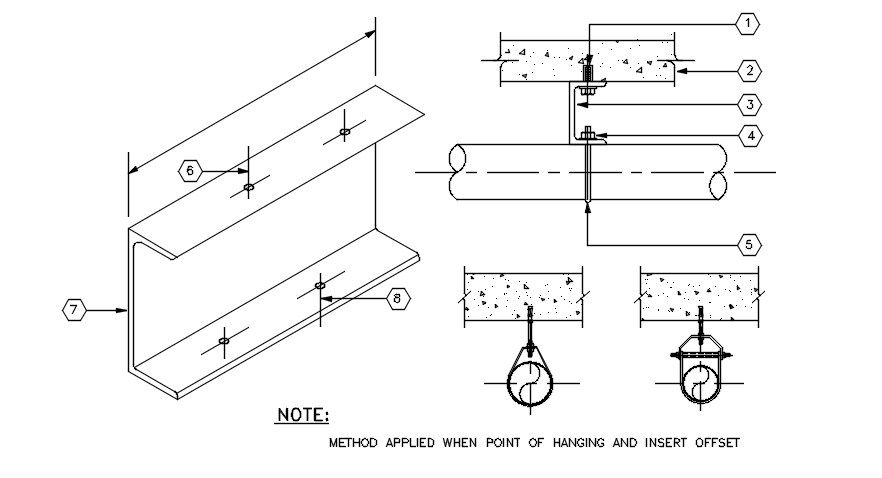Typical Steel Section AutoCAD Drawing Free DWG File
Description
2d CAD drawing of typical steel section detail which shows the method applied when point of hanging and insert offset. Thank you for downloading the AutoCAD file and other CAD program from our website.
Uploaded by:
