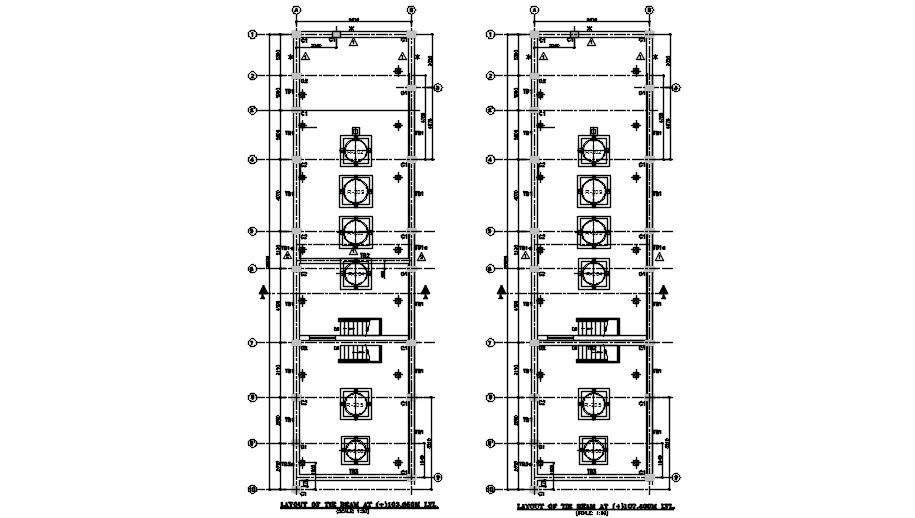Layout of beam detail. Download AutoCAD DWG file.
Description
AutoCAD layout of beam details are specified. Each beam designed as such providing support and stability according to recommendations of codes. For dimensional and structural legends download DWG file form our website.

Uploaded by:
Neha
mishra
