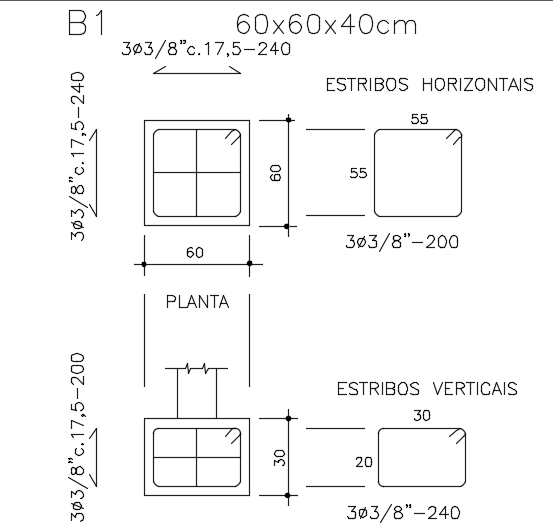60x60x40cm beam plan and cross section drawing
Description
60x60x40cm beam plan and cross section drawing is given in this CAD model. Reinforcement details are given. For more details download the AutoCAD drawing model from our website.
Uploaded by:
