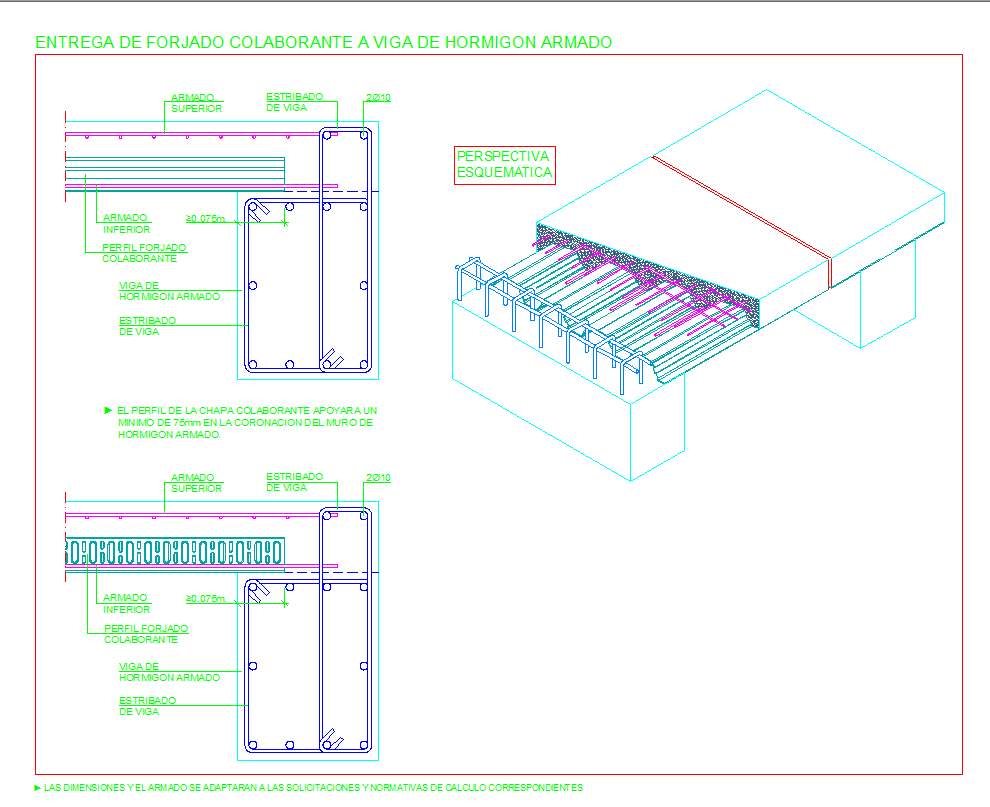Concrete Beam Design
Description
A beam is a structural element that is capable of withstanding load primarily by resisting against bending. Concrete Beam Design DWG File, Concrete Beam Design Download file, Concrete Beam Design Detail file.

Uploaded by:
Jafania
Waxy
