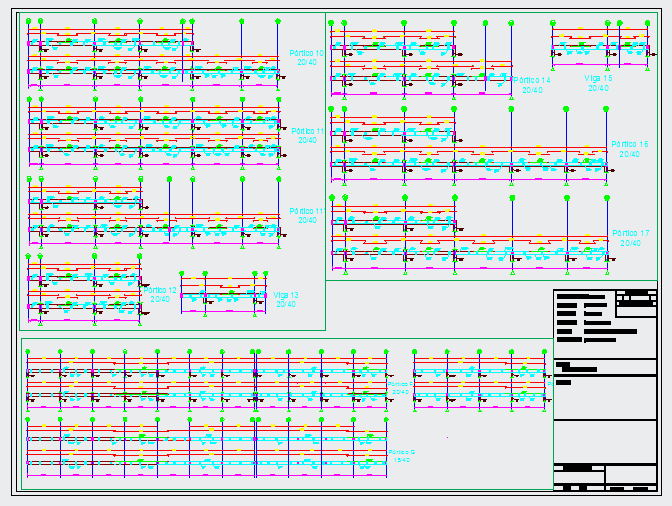Porticos and beams detailing
Description
Here the Porticoes and beams detailing drawing for all project which use beams.in this drawing mentioned all detail in beams with plan and section drawing in this auto cad drawing file.

Uploaded by:
Fernando
Zapata
