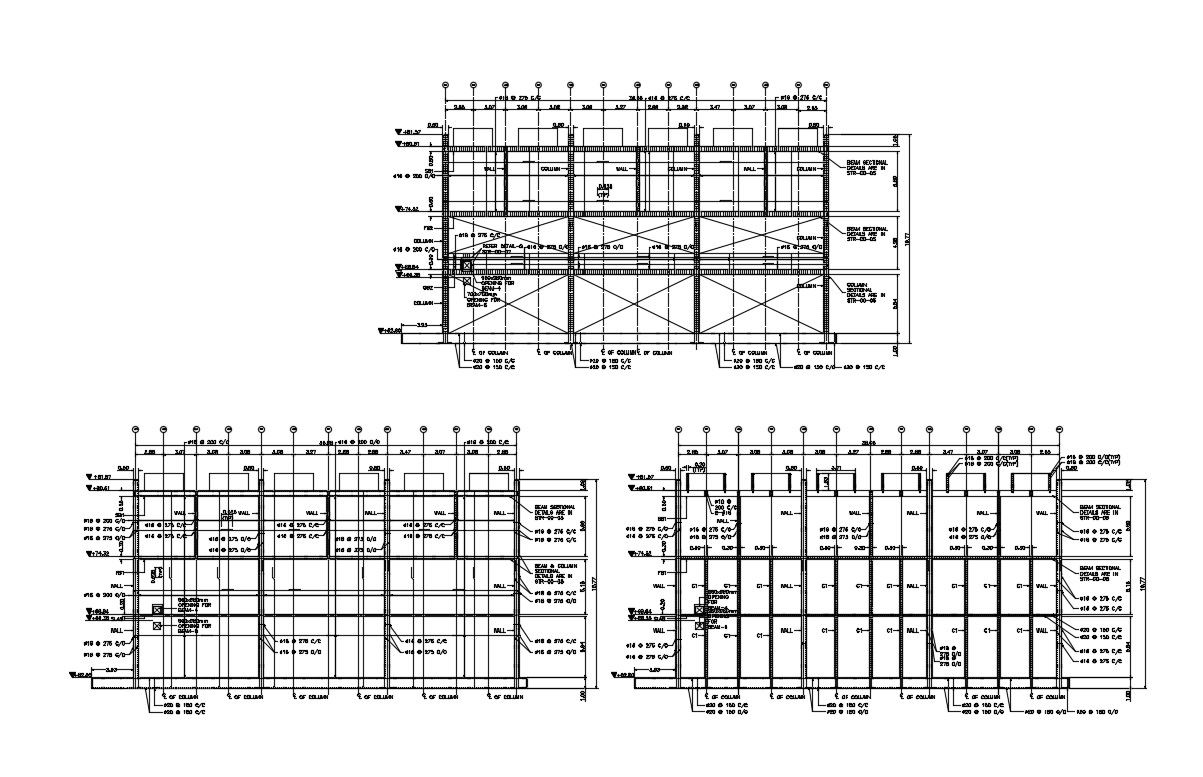Beam Column Joint Detailing DWG File Download
Description
Beam Column Joint Detailing DWG File Download ; detail of reinforcement with different types of bras joints ,include center line related to wall bars size text file free Download .
Uploaded by:
Rashmi
Solanki

