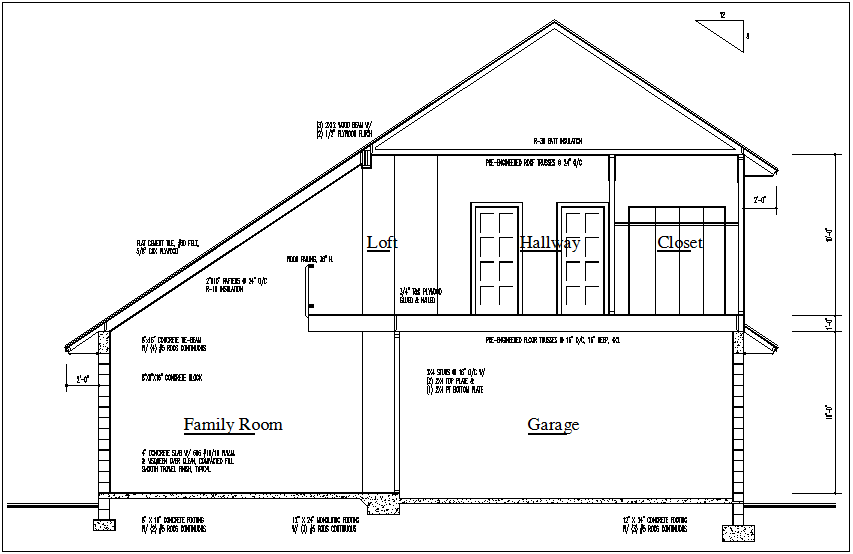Beam and support view of truss dwg file
Description
Beam and support view of truss dwg file in elevation view with flooring view with concrete view and beam view with truss support position and view of hallway and closet view with necessary dimension.
Uploaded by:

